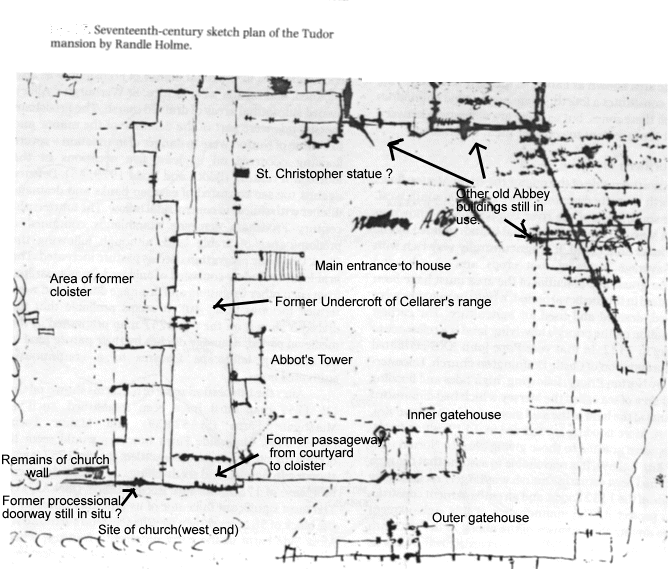The Tudor House at Norton Priory
|
 |
| This sketch plan of "Norton Abbey" was done
in the mid 17th.century by Randle Holme. It shows that many of the
old Abbey buildings surrounding the courtyard were used
by the Brooke family as the basis for their home. The
church had largely gone, apart from a piece marked as
"wall" in the lower left of the picture. There
would appear to be two gatehouses to the courtyard. The
line of the west cloister walk is still apparent,
although by this time the cloister area itself was being
used as a rubbish dump, as was found during the site
excavations. Compare this with the Buck drawing (below)
done in 1727 |
 |
| This drawing by Samuel &
Nathaniel Buck, done about 1727, mirrors very well the
Randle Holme sketch ( above ). Some artist's licence was
involved, because the shadows, as indicated, were wrong.
From this drawing the belief was that the gatehouse stood
on the south side of the courtyard, whereas the
excavation proved that it lay on the north side, and the
shadows shown could never have arisen. The front of the
house faced west, and not east!. |
| This drawing confused the archaeologist
for a (short) time until it was realised what the artist
had done.The Abbot's tower is shown left centre, with the
two oriel windows. The main entrance was up the stairs to
the second floor. At the far left of the house can be
seen the door into the passageway which led from the
courtyard to the former cloister area. The church would
have stood to the left of this building, which is the
cellarer's range. To the right of the stairs is a door,
and then further to the right is the medieval statue of St.Christopher. All of
this house, with the exception of the ground floor of the
cellarer's range, disappeared in about 1750 when the
georgian House was erected on the site.
|
| Return to the Norton Priory menu page |

