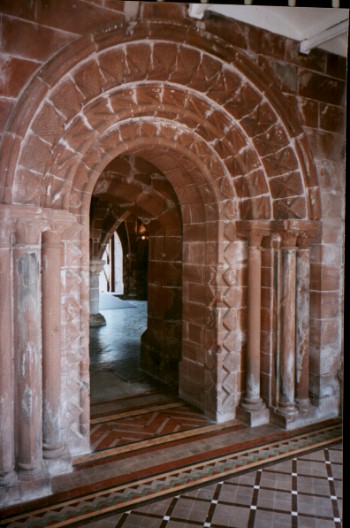The Norman doorway at Norton Priory
 |
This 12c. Norman doorway now stands where it was placed in 1864 to become the focal point of the new main entrance to the georgian house. It is the right-hand one of the two doorways,
(the left-hand one is an 18thC.copy).It is believed that it was originally the processional entrance into the church from the west cloister walk.
The position of a doorway at that point is shown on a sketch plan of "Norton Abbey" done by 1Randle Holmes in about 1720,
just prior to the rebuilding of the Brooke's house in the Georgian style. This doorway had survived the demolition of the church after the dissolution. 1Randle Holmes was a Chester architect. His house in Lower Bridge Street in Chester is marked by a wall plaque.
return to home page |